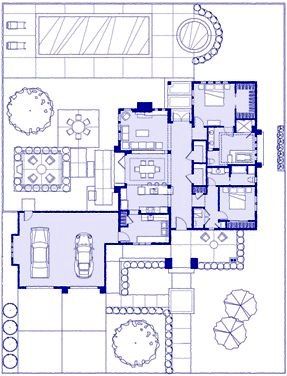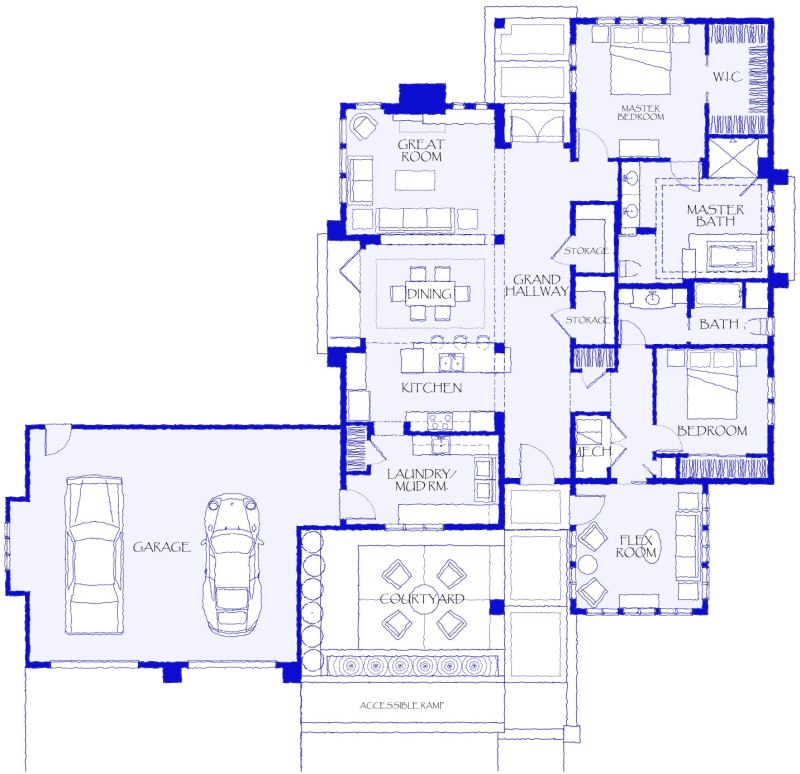Courtyard Series 1910 – The English Tudor – Standard Design
Plan Number: CYS-1910.O2

Click here for larger view
Design Comments
Although, designed using an open plan concept the home conveys a sense of formality. One major element in the design is the Grand Hallway that divides the more public spaces, i.e. Kitchen/Dining/Great Room, from the bedrooms and visually links the front and rear yards by the use of french doors at either end of the hall.
Each bedroom has its own separate hallway. The Master Bedroom has the more typical setting with direct access to a luxury bathroom suite. The Secondary Bedroom, can serve as a second master bedroom, a guest bedroom or a child’s bedroom and is in close proximity to an upgraded shared bathroom.
Another added feature is the generous Laundry/Mud Room. In addition to a large laundry area the room also includes a separate table height countertop with a sitting area for doing paperwork or for the arts and crafts enthusiast.
The floor plan design makes a strong connection to outdoor living. This is accomplished by the use of large areas of glass in the Great Room and a large folding glass door located in the Dining Room. The Great Room and Dining Room are oriented to take advantage of the side/rear yard that can offer plentiful landscaping options to meet anyone’s lifestyle. The front porch is perfect for those sunny summer days to lounge about and share a lemonade with neighbors.
Basics |
|
| Levels | 1 |
| Bedrooms | 2 |
| Baths | 2 |
| Garage Stalls | 2 |
Square Footage |
|
| Living Area | 1,910 SQ. FT. |
| With Basement | 3,820 SQ. FT. |
Dimensions |
|
| Width | 76′-0″ |
| Depth | 68′-0″ |
| Height | 17′-6″ |
Room Sizes |
|
| Great Room | 15′-0″x12′-9″ |
| Dining | 13′-0″x10′-0″ |
| Master Bedroom | 13′-0″x13′-8″ |
| Laundry/Mud Room | 13′-6″x9′-0″ |
| Kitchen | 15′-0″x9′-0″ |
Ceiling Height |
|
| Standard | 9′-0″ |
| Great Room | 12′-0″ |
| Dining | 12′-0″ |
| Master Bath | 11′-0″ |
| Grand Hallway | 10′-0″ |
Designs for Evolving Lifestyles®
Features
- Open plan design
- Single level living
- Front entry accessible ramp
- Front Porch
- Dining open to side yard
- Great Room fireplace
- Large storage closet
- Attached two car garage
Option Packages Included
In addition to the standard design package you will receive plans for the Flex Room Option. This all inclusive package allows you to build the Flex Room immediately or in the future. Should you never add the room and sell your home you can use the room plan as a selling tool (Note: home should be sited within property setbacks to include area for room addition).


With Flex Room

Click here for larger view
Design Comments
With the addition of the Flex Room option a front courtyard becomes part of the house design. The Flex Room has a french door that provides direct access to the courtyard.
The Flex Room has a variety of ways to use the space including an Office that can be accessed without entering the home, a Media Room, or as a Sunroom with direct access to the courtyard. Because of its close proximity to the secondary bedroom the space could be combined with the bedroom and become part of an in-law suite.
Square Footage |
|
| Living Area | 1,910 SQ. FT. |
| Flex Room | 190 SQ. FT. |
| Total Living Area | 2,100 SQ. FT. |
| With Basement | 4,010 SQ. FT. |
Dimensions |
|
| Width | 76′-0″ |
| Depth | 68′-0″ |
| Height | 17′-6″ |
Room Sizes |
|
| Great Room | 15′-0″x12′-9″ |
| Dining | 13′-0″x10′-0″ |
| Master Bedroom | 13′-0″x13′-8″ |
| Kitchen | 15′-0″x9′-0″ |
| Laundry/Mud Room | 13′-6″x9′-0″ |
| Flex Room | 12′-10″x12′-9″ |
Ceiling Height |
|
| Standard | 9′-0″ |
| Great Room | 12′-0″ |
| Dining | 12′-0″ |
| Master Bath | 11′-0″ |
| Grand Hallway | 10′-0″ |
| Flex Room | 9′-0″ |

Pricing
Please read the LICENSE AGREEMENT as you proceed with purchase. By purchasing plans you are agreeing to the terms of the License Agreement.
PDF Construction Set: $2,000.00
AutoCAD Construction Set: $2,750.00
Available options:
Foundation Type: Slab-on-grade / Full basement
Reverse Reading: Yes / No
Call us at (612) 360-7449 or email us to order

